Harbour Landing Apartments - Apartment Living in Corpus Christi, TX
About
Welcome to Harbour Landing Apartments
8033 S Padre Island Drive Corpus Christi, TX 78412P: 361-202-9176 TTY: 711
Office Hours
Monday through Friday: 8:30 AM to 5:30 PM. Saturday: 10:00 AM to 5:00 PM. Sunday: Closed.
Everything you desire in an ideal apartment home is nestled amongst beautiful trees at Harbour Landing Apartments in Corpus Christi, Texas. Water enthusiasts will love that we are so close to Oso Bay. Our location is near everything that completes your life, including dining, shopping, and entertainment. Highway 358 is only moments away for your commuting pleasure. See why our apartment homes for rent are the perfect fit for you.
Step outdoors and take advantage of the pool and spa, and grill with friends, making new memories. Stay fit using the state-of-the-art fitness center, or kick back in the clubhouse and watch TV with your neighbors. Your four-legged companions are welcome, too, and have their own park bark, so bring the whole family to our pet-friendly apartments. We have something for everyone.
Which of our one, two, and three bedroom floor plans for rent will you choose? Four unique layouts await your discerning eye. Premium amenities such as a personal balcony or patio and wood-burning fireplace. Spacious closets and a pantry help with storage solutions. Schedule a tour of Harbour Landing today and discover all the beautiful benefits awaiting you at your new home in Corpus Christi, TX.
Floor Plans
1 Bedroom Floor Plan
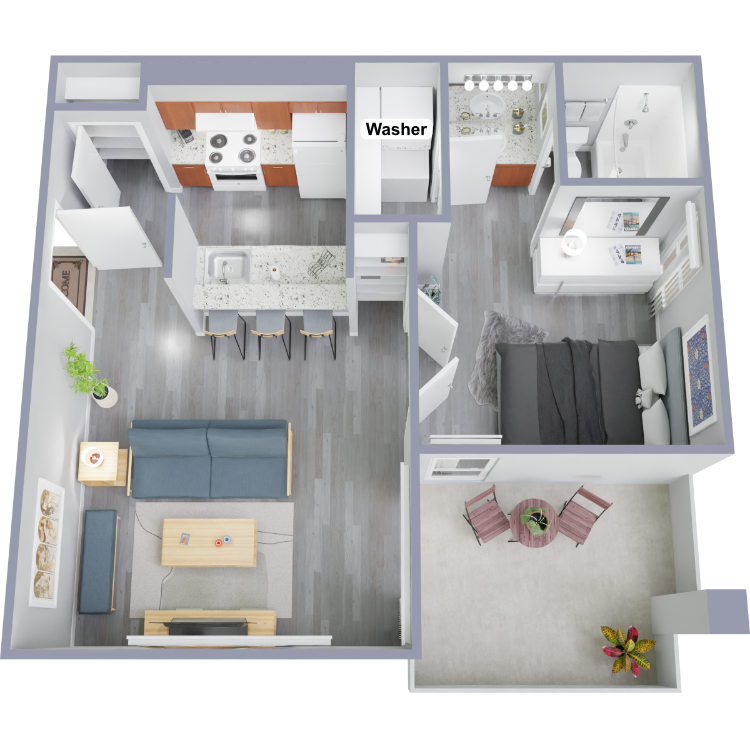
The Cove
Details
- Beds: 1 Bedroom
- Baths: 1
- Square Feet: 468
- Rent: $819-$929
- Deposit: Call for details.
Floor Plan Amenities
- New Washer & Dryer in Select Units *
- Granite Countertops *
- Updated Interiors *
- Vinyl Flooring *
- Oversized Balcony or Patio from 7x7 to 15x8 in Size
- Air Conditioning
- All-electric Kitchen
- Breakfast Bar
- Ceiling Fans
- Hardwood Floors
- High-speed Wi-Fi and Cable in Every Unit
- Mini Blinds
- Oversized Closets
- Pantry
- Pool Views *
- Stainless Steel Appliances *
- Vaulted Ceilings
* In Select Apartment Homes
Floor Plan Photos
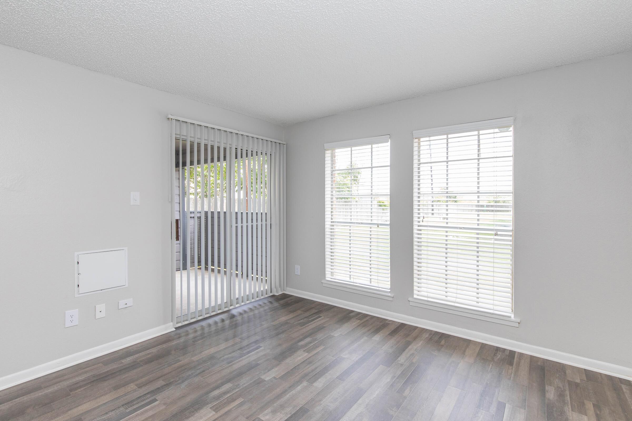
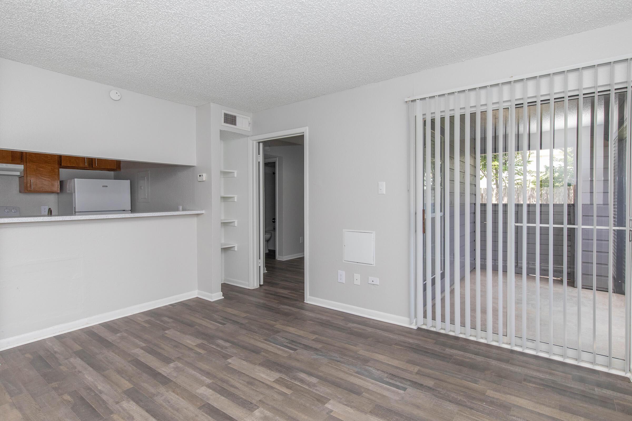
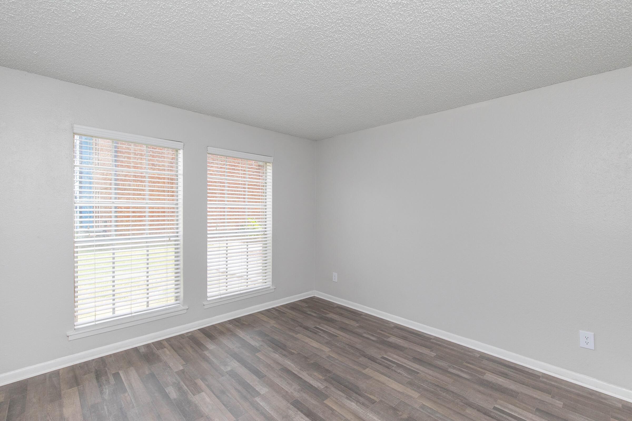
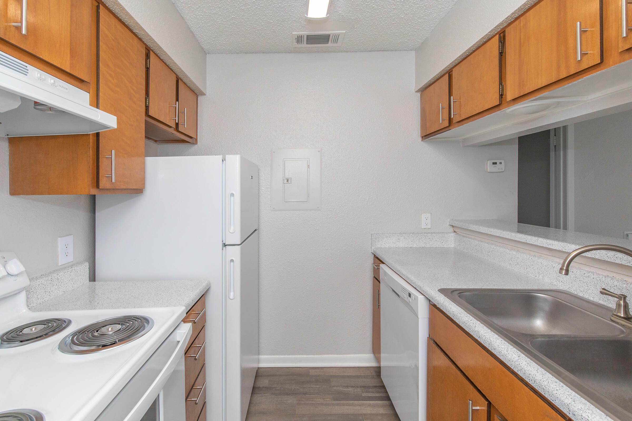
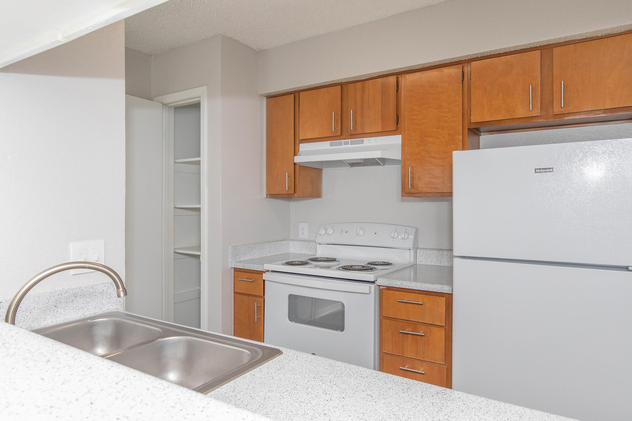
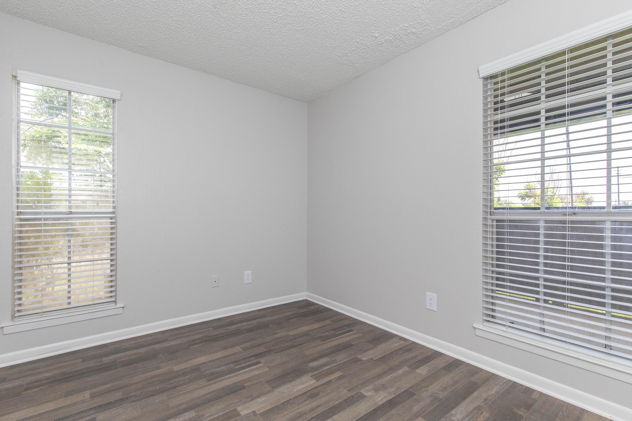
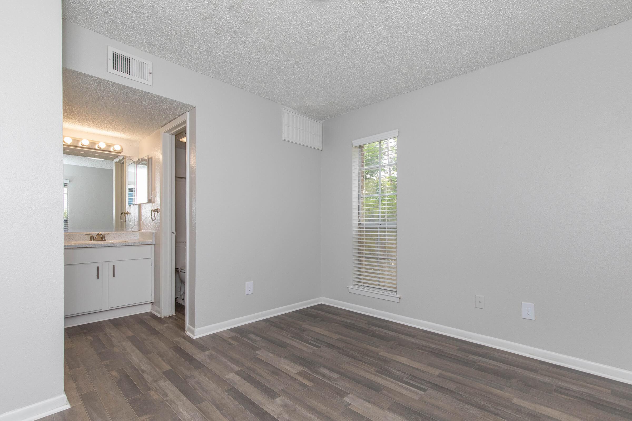
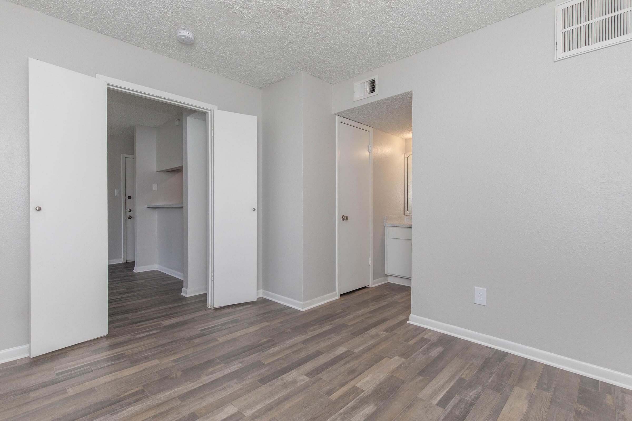
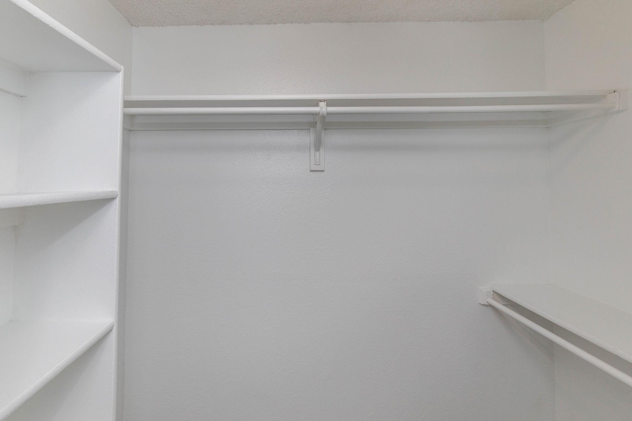
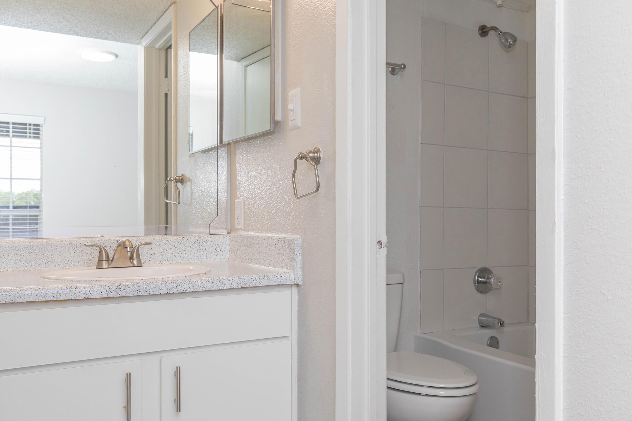
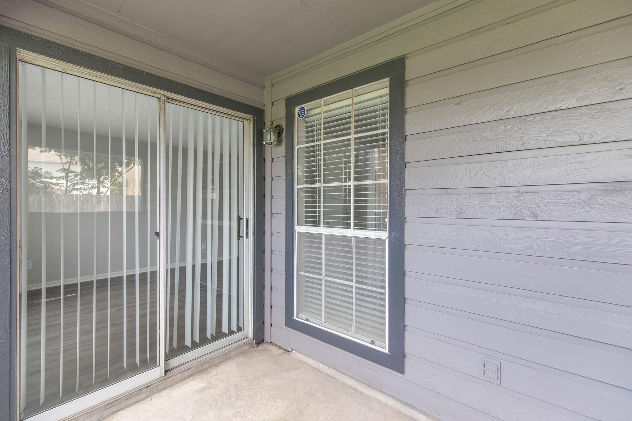
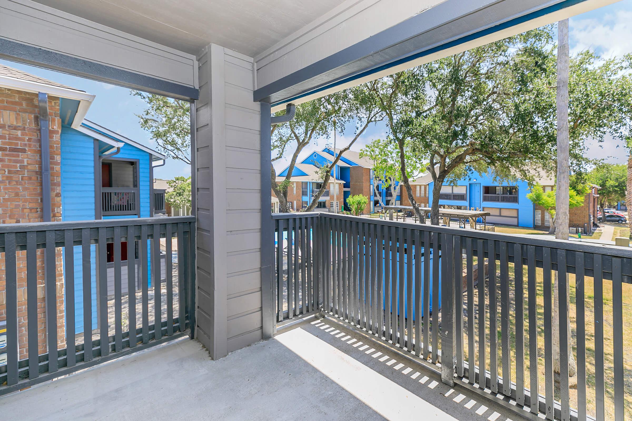
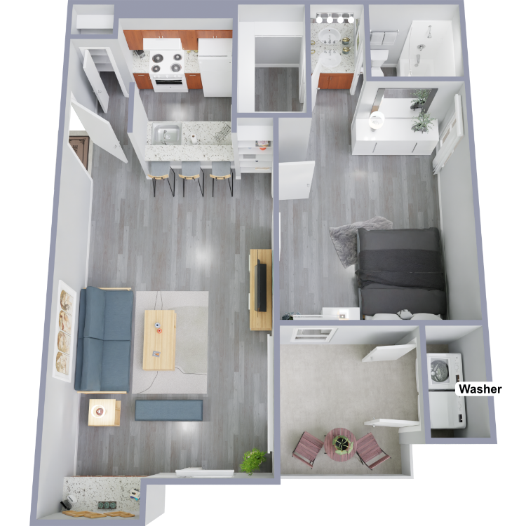
The Bay
Details
- Beds: 1 Bedroom
- Baths: 1
- Square Feet: 607
- Rent: $859-$1059
- Deposit: Call for details.
Floor Plan Amenities
- New Washer & Dryer in Select Units
- Granite Countertops *
- Vinyl Flooring *
- Updated Interiors *
- Oversized Balcony or Patio from 7x7 to 15x8 in Size
- Air Conditioning
- All-electric Kitchen
- Breakfast Bar
- Hardwood Floors
- Ceiling Fans
- High-speed Wi-Fi and Cable in Every Unit
- Mini Blinds
- Oversized Closets
- Pantry
- Stainless Steel Appliances *
- Pool Views *
- Vaulted Ceilings
* In Select Apartment Homes
Floor Plan Photos
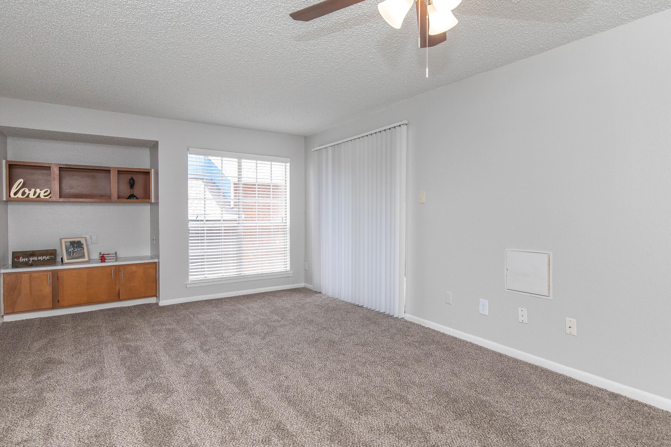
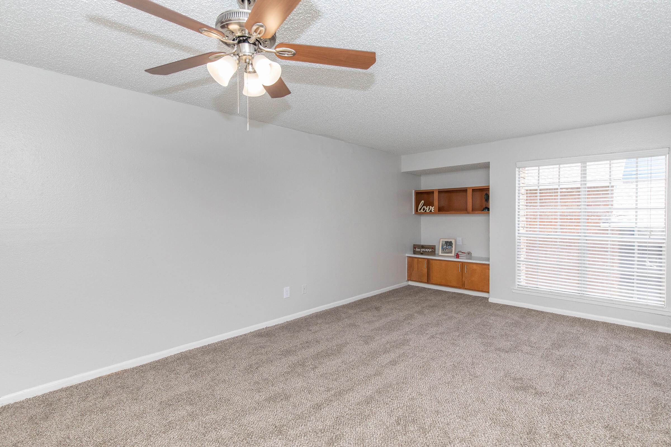
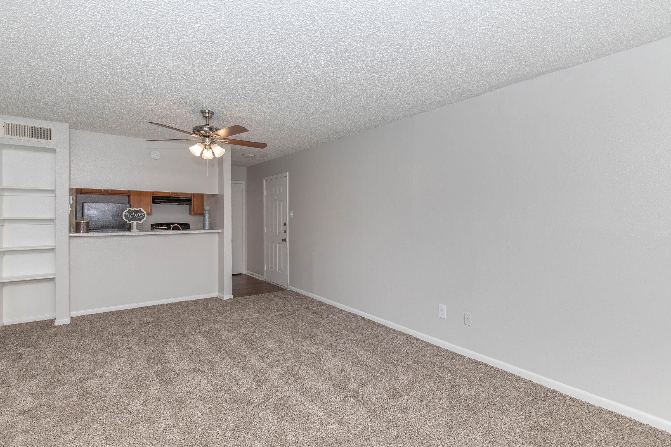
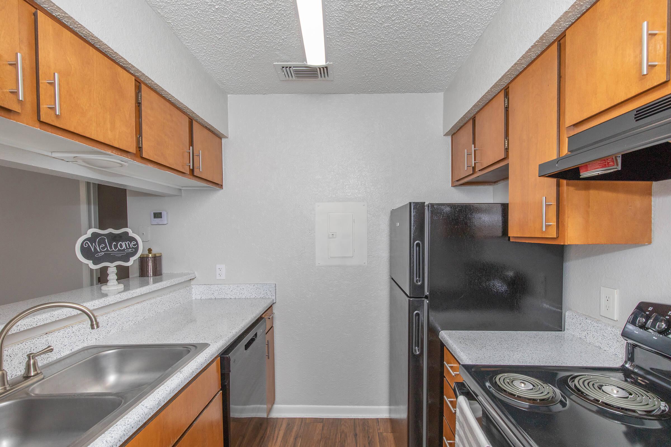
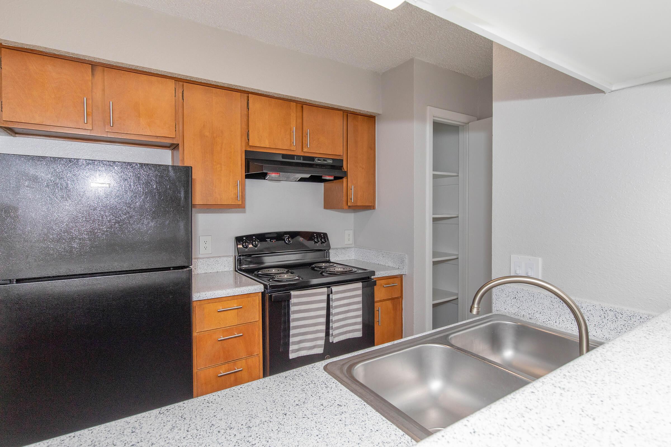
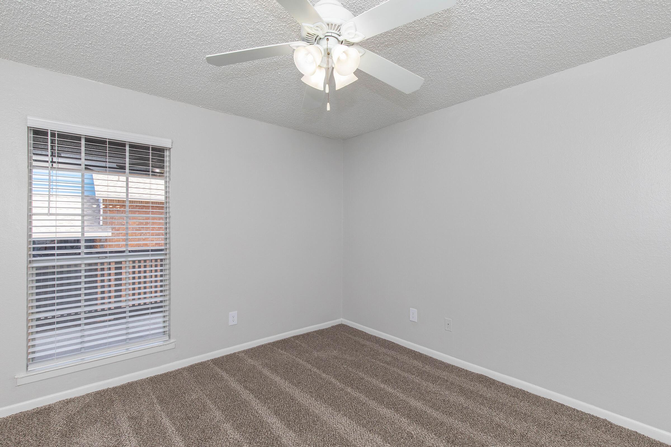
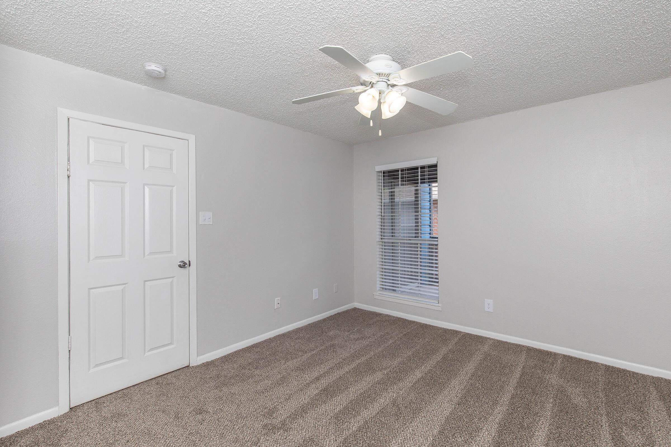
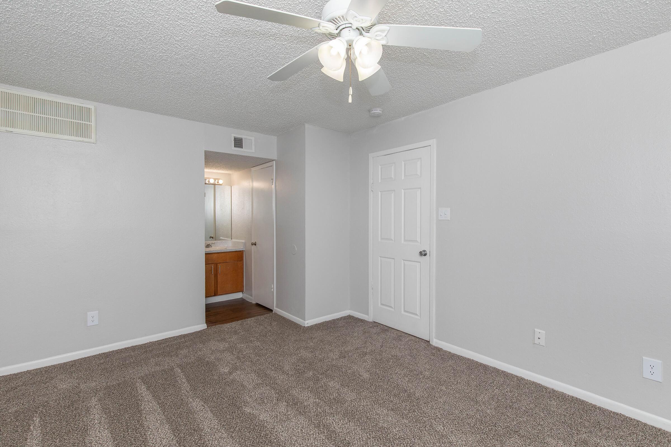
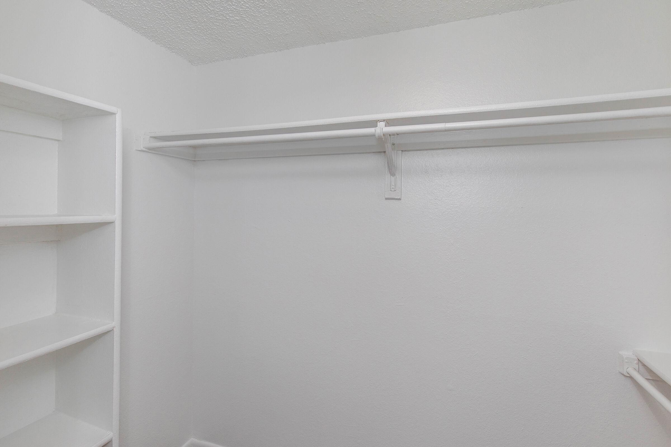
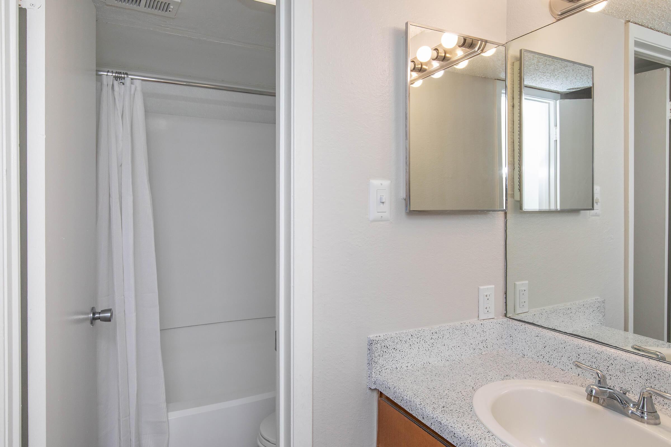
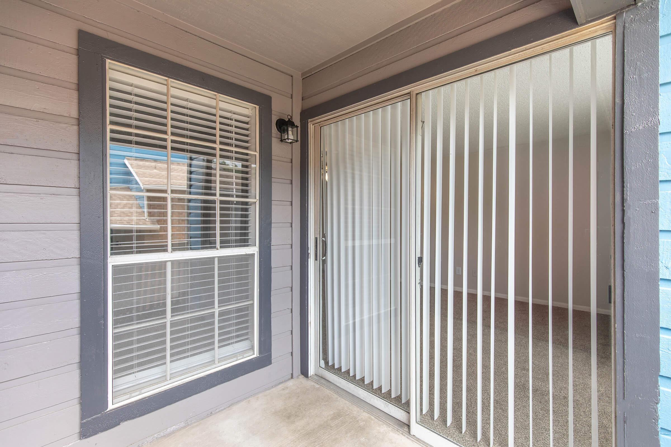
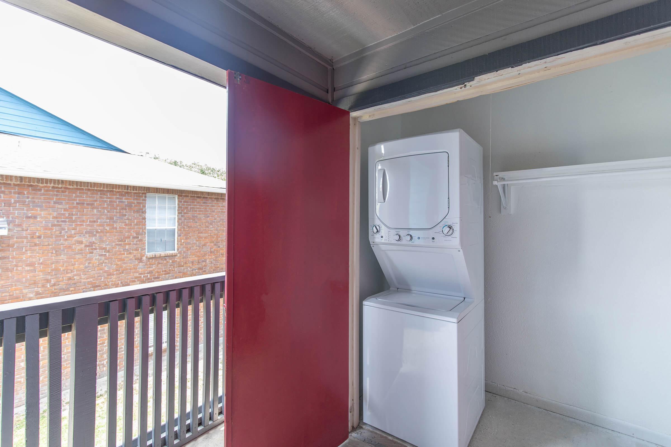
2 Bedroom Floor Plan
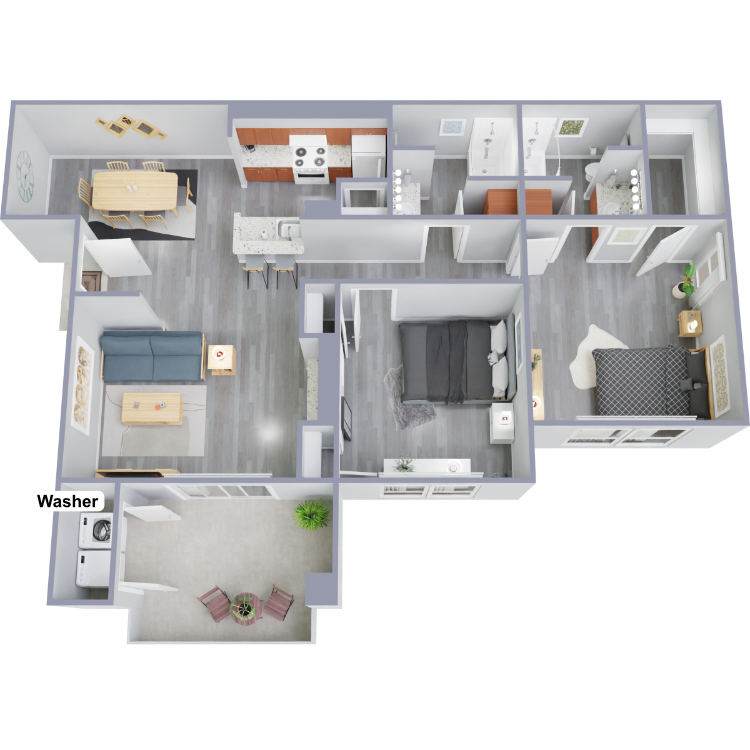
The Coral Reef
Details
- Beds: 2 Bedrooms
- Baths: 2
- Square Feet: 850
- Rent: $1189-$1299
- Deposit: Call for details.
Floor Plan Amenities
- New Washer & Dryer in Select Units
- Granite Countertops *
- Vinyl Flooring *
- Updated Interiors *
- Oversized Balcony or Patio from 7x7 to 15x8 in Size
- Air Conditioning
- All-electric Kitchen
- Breakfast Bar
- Hardwood Floors
- Ceiling Fans
- High-speed Wi-Fi and Cable in Every Unit
- Mini Blinds
- Oversized Closets
- Pantry
- Stainless Steel Appliances *
- Pool Views *
- Vaulted Ceilings
* In Select Apartment Homes
Floor Plan Photos
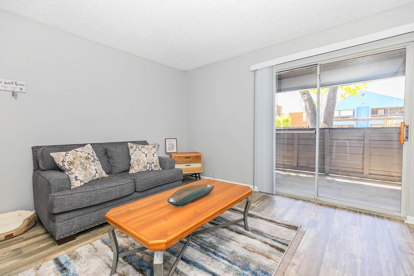
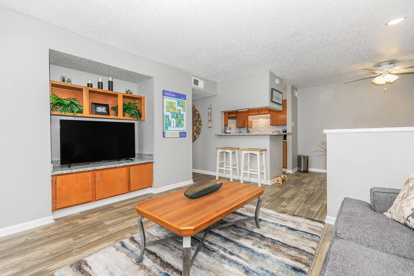
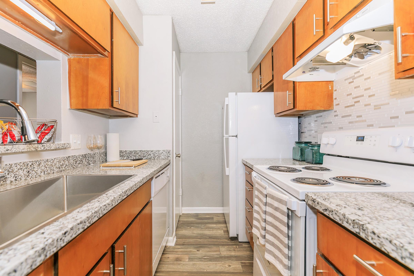
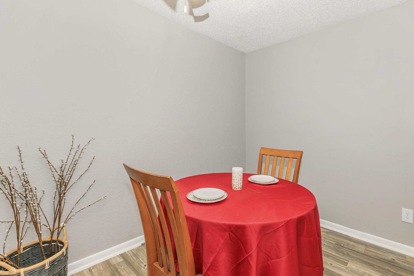
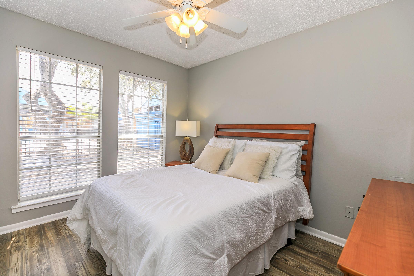
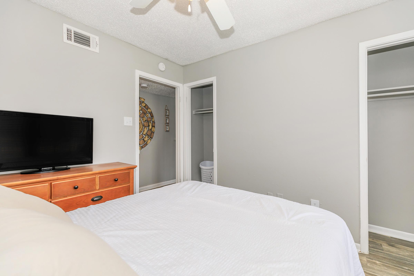
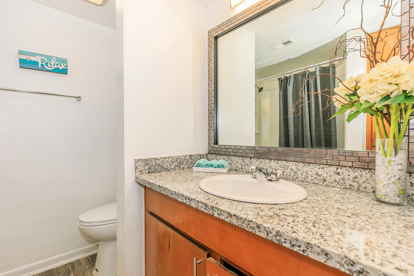
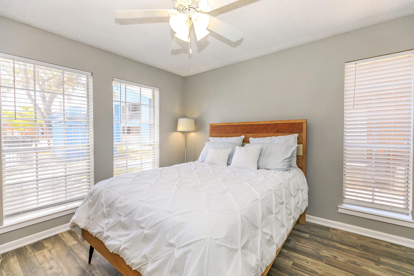
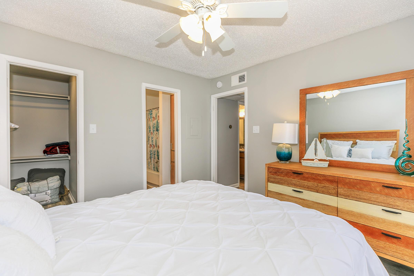
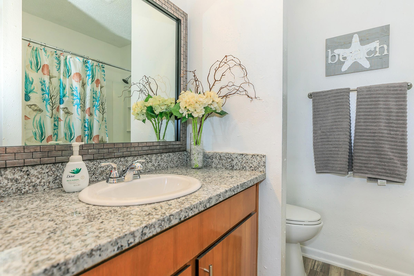
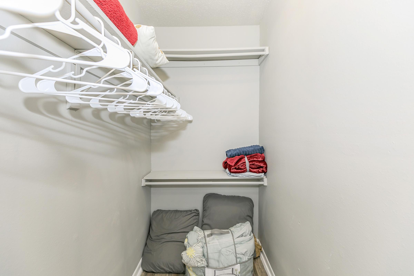
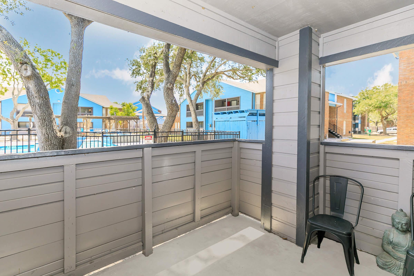
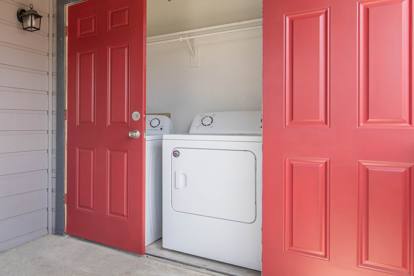
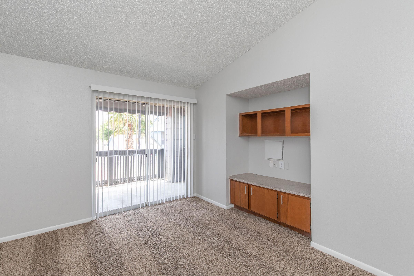
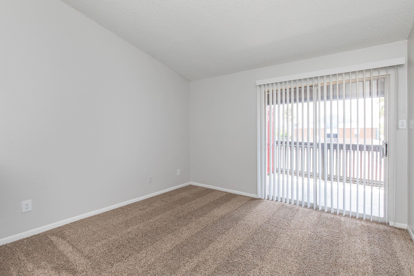
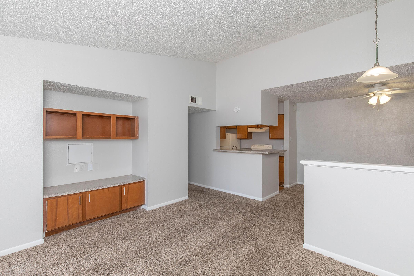
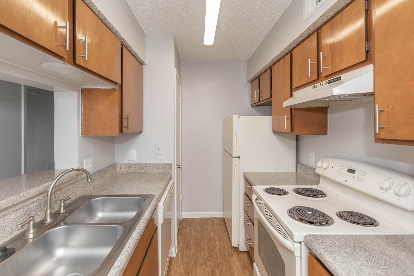
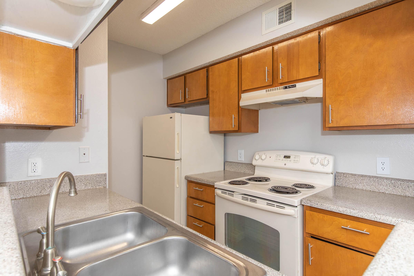
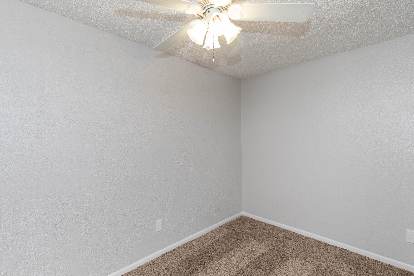
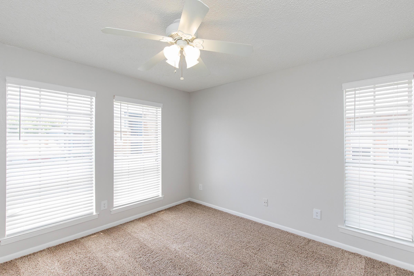
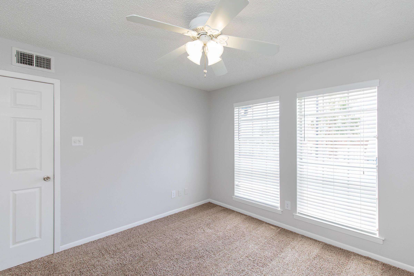
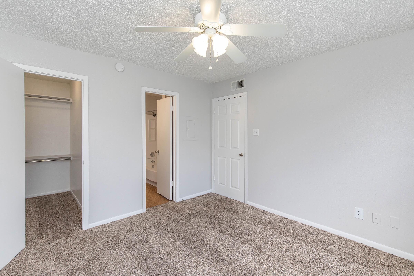
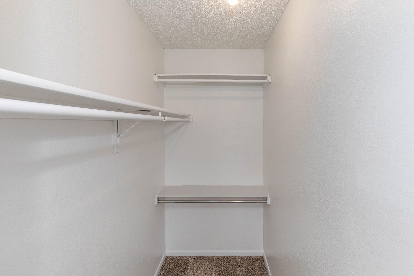
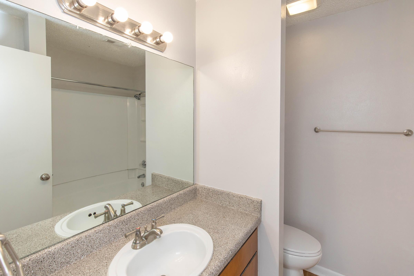
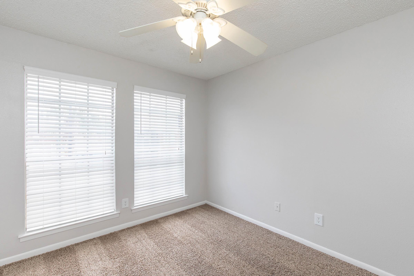
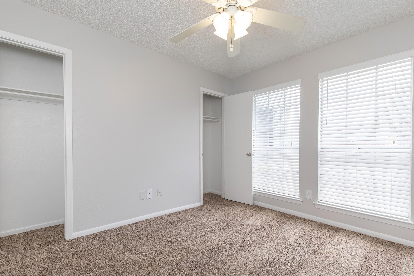
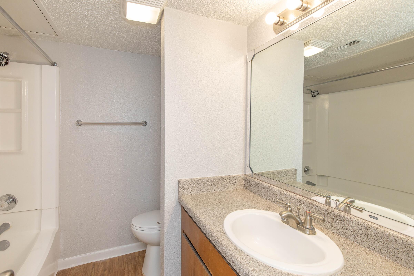
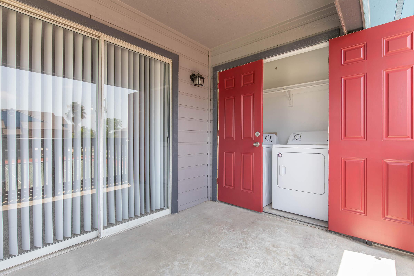
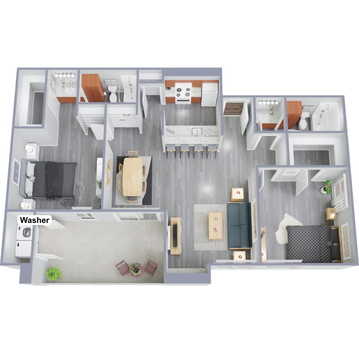
The Riveria
Details
- Beds: 2 Bedrooms
- Baths: 2
- Square Feet: 909
- Rent: $1289-$1549
- Deposit: Call for details.
Floor Plan Amenities
- New Washer & Dryer in Select Units
- Granite Countertops *
- Vinyl Flooring *
- Updated Interiors *
- Oversized Balcony or Patio from 7x7 to 15x8 in Size
- Air Conditioning
- All-electric Kitchen
- Breakfast Bar
- Hardwood Floors
- Ceiling Fans
- High-speed Wi-Fi and Cable in Every Unit
- Mini Blinds
- Oversized Closets
- Pantry
- Stainless Steel Appliances *
- Pool Views *
- Vaulted Ceilings
* In Select Apartment Homes
Floor Plan Photos
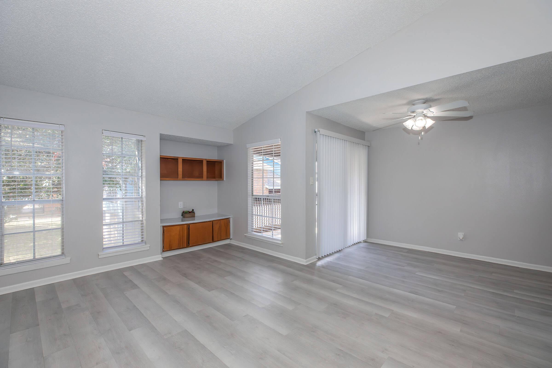
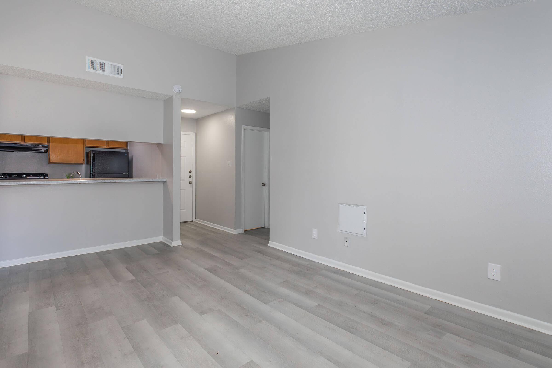
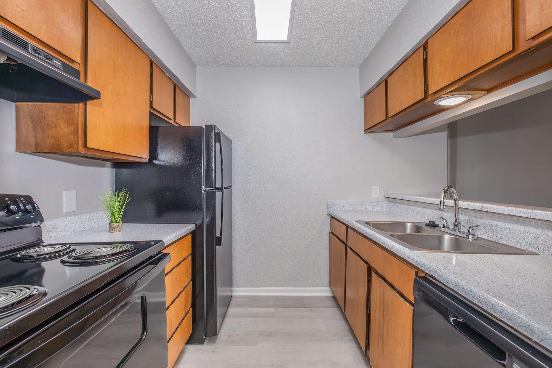
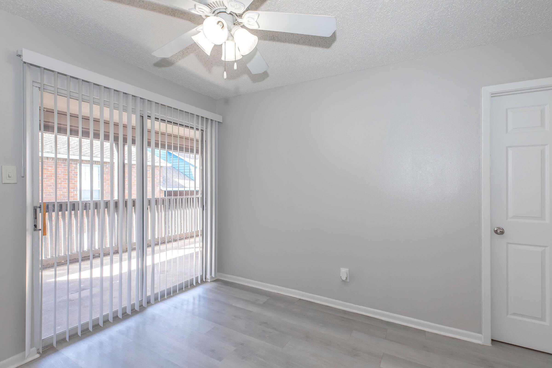
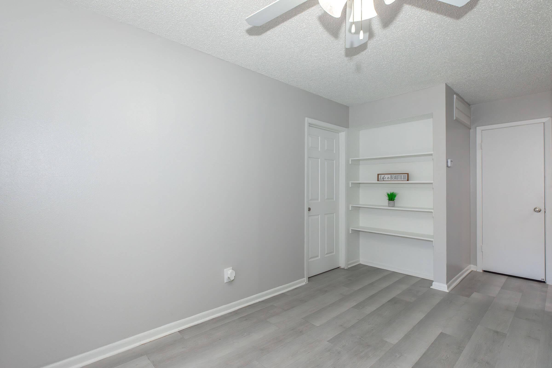
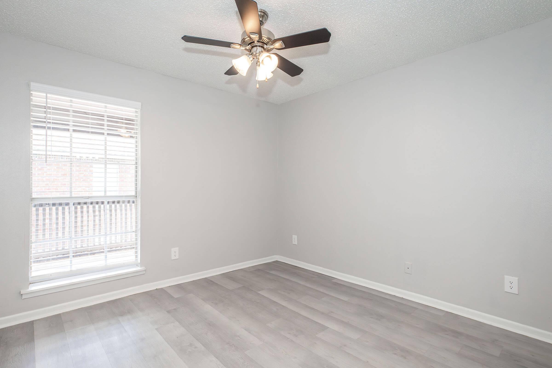
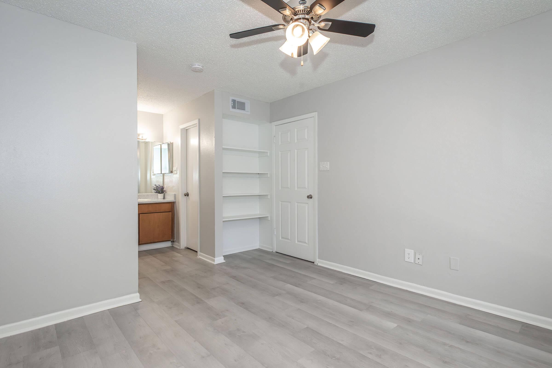
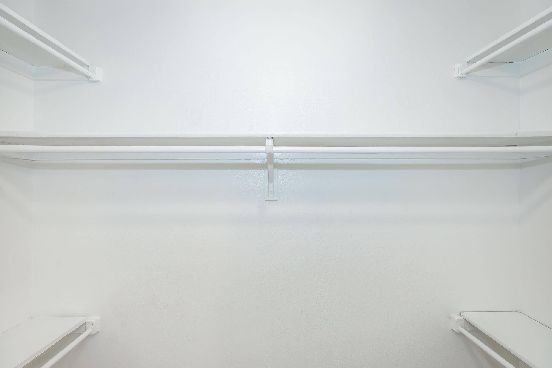
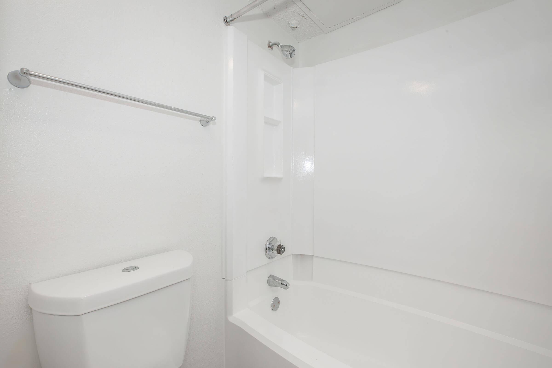
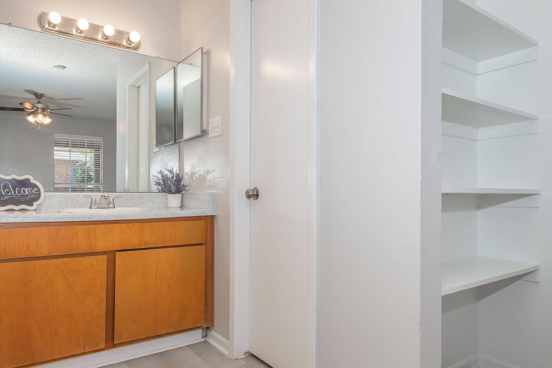
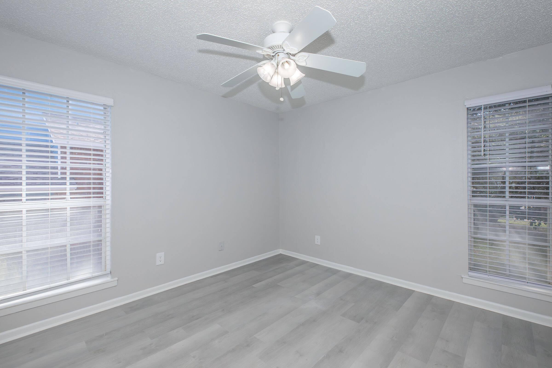
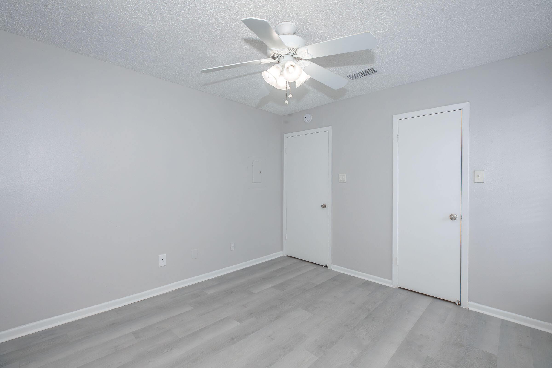
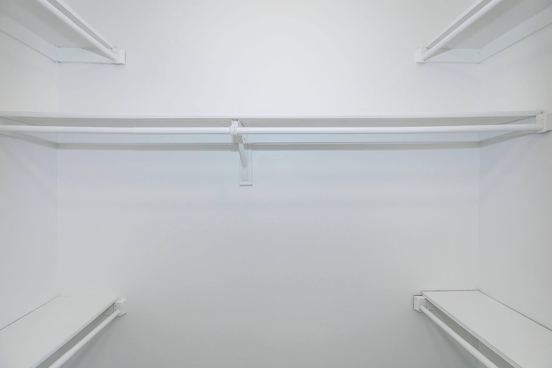
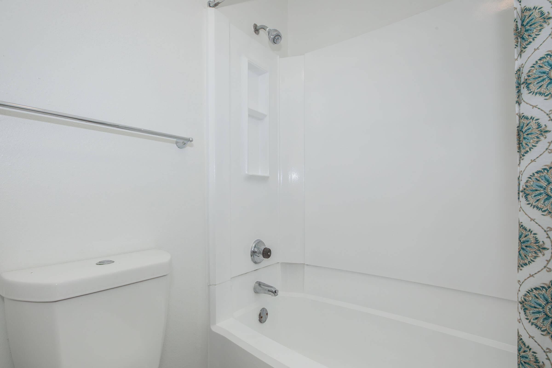
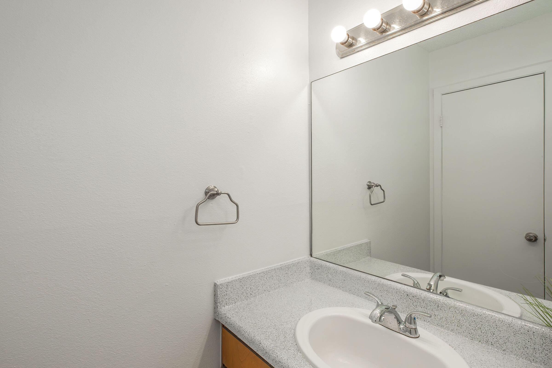
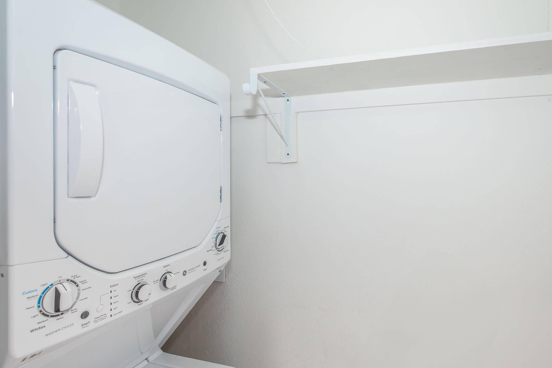
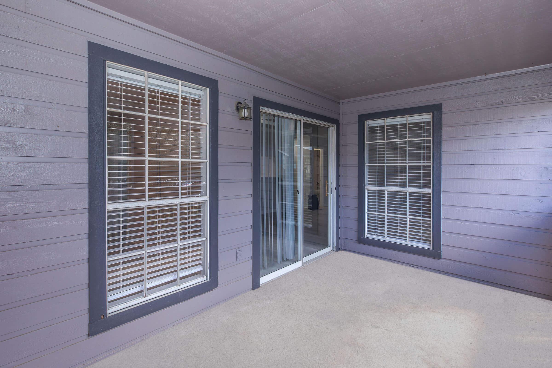
3 Bedroom Floor Plan
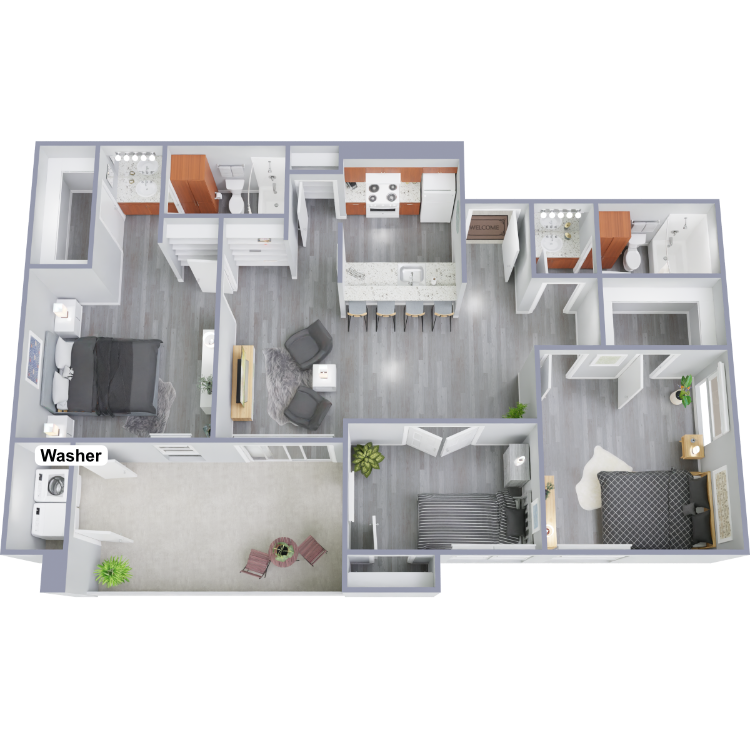
The Lagoon
Details
- Beds: 3 Bedrooms
- Baths: 2
- Square Feet: 909
- Rent: $1469-$1589
- Deposit: Call for details.
Floor Plan Amenities
- New Washer & Dryer in Select Units
- Granite Countertops *
- Vinyl Flooring *
- Updated Interiors *
- Oversized Balcony or Patio from 7x7 to 15x8 in Size
- Air Conditioning
- All-electric Kitchen
- Breakfast Bar
- Ceiling Fans
- Hardwood Floors
- High-speed Wi-Fi and Cable in Every Unit
- Mini Blinds
- Oversized Closets
- Pantry
- Pool Views *
- Stainless Steel Appliances *
- Vaulted Ceilings
* In Select Apartment Homes
Floor Plan Photos
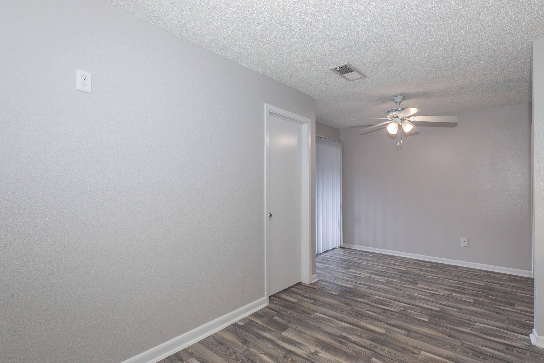
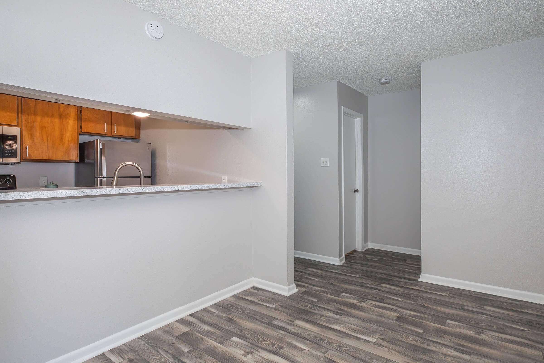
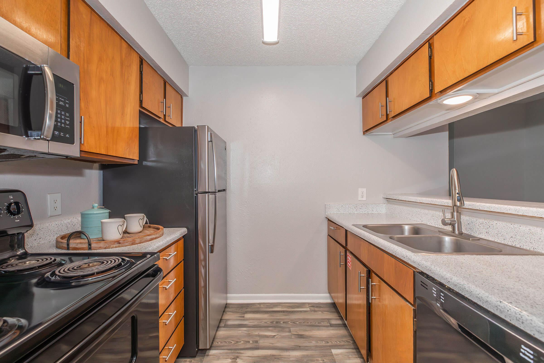
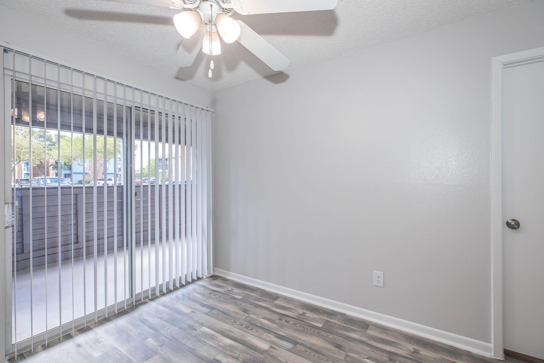
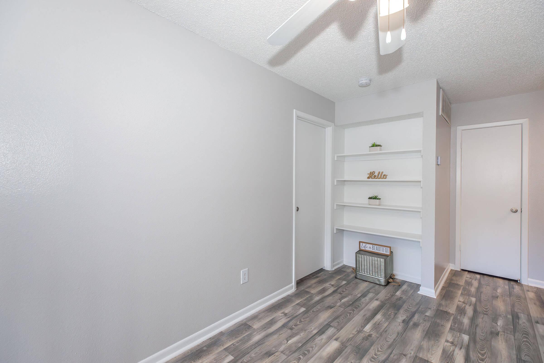
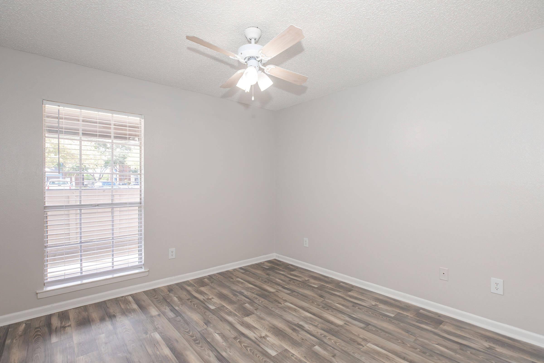
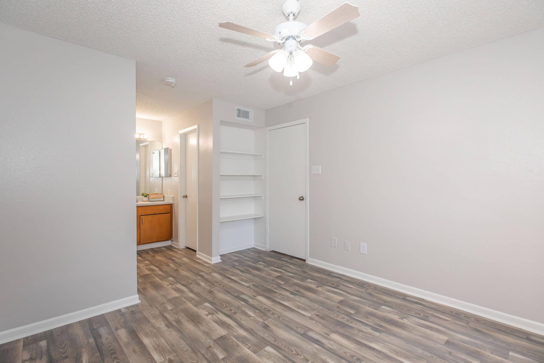
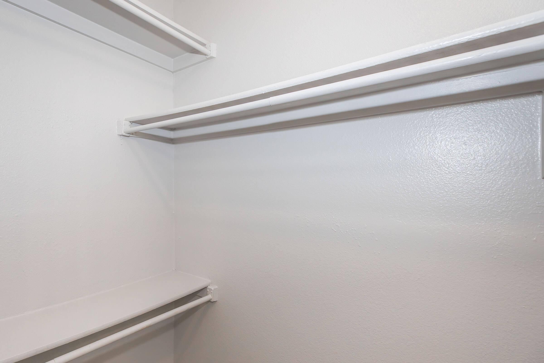
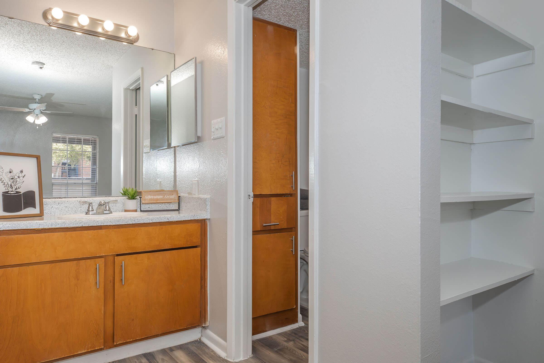
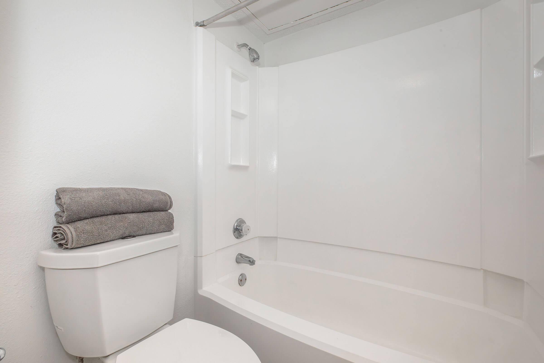
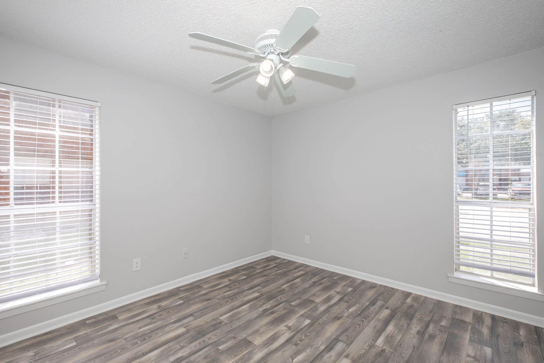
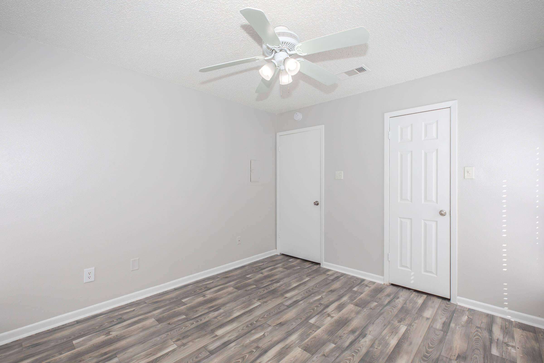
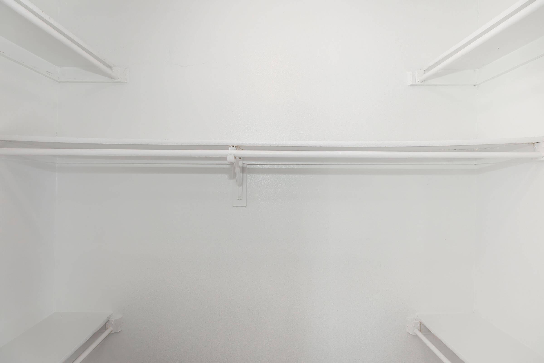
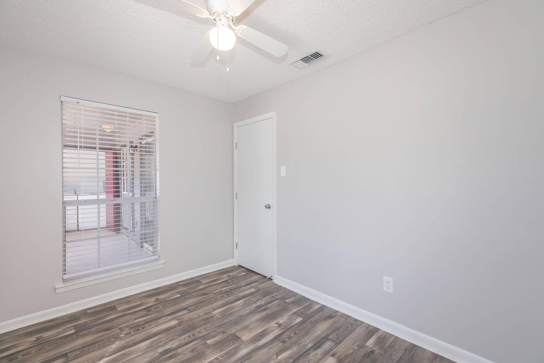
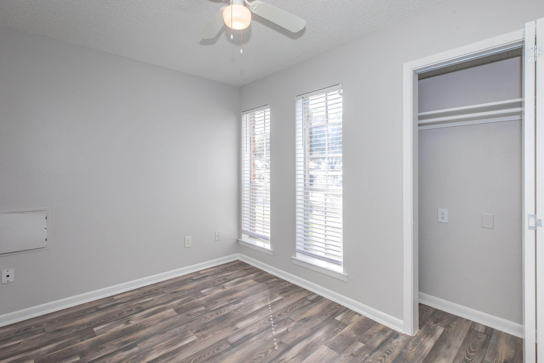
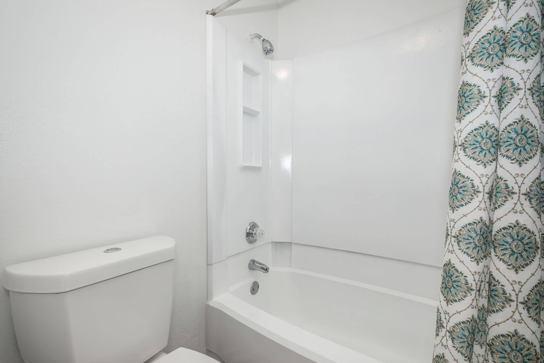
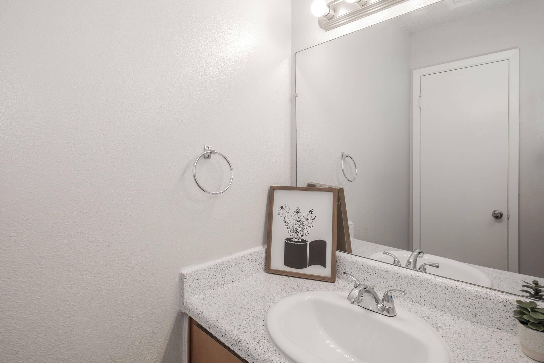
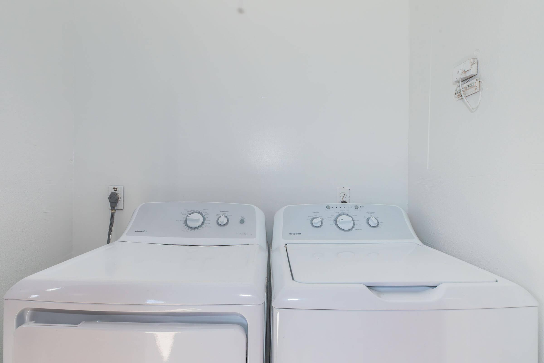
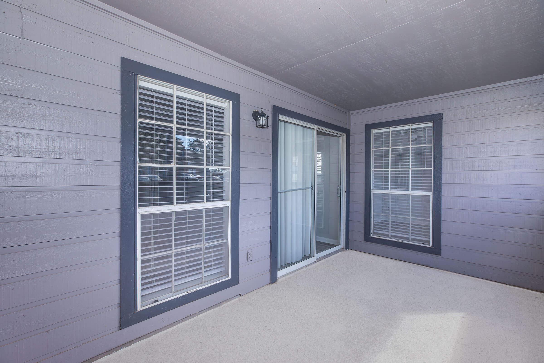
Show Unit Location
Select a floor plan or bedroom count to view those units on the overhead view on the site map. If you need assistance finding a unit in a specific location please call us at 361-202-9176 TTY: 711.

Amenities
Explore what your community has to offer
Community Amenities
- $1M Renovation
- Business Center
- Clubhouse
- Corporate Housing Available
- Dog Park
- Easy Access to Shopping & Freeways
- Guest Parking
- High-speed Wi-Fi and Cable in Every Unit
- Laundry Facility
- New Fitness Center
- New Pet Spa
- New Resort Style Pool
- New Select Upgraded Units
- On-call Maintenance
- On-site Maintenance
- Picnic Area with BBQ
- Short-term Leasing Available
- Sports Court
Apartment Features
- Updated Interiors*
- Vinyl Flooring*
- Air Conditioning
- All-electric Kitchen
- Breakfast Bar
- Ceiling Fans
- Furnished Apartments
- Granite Countertops*
- Hardwood Floors
- High-speed Wi-Fi and Cable in Every Unit
- Mini Blinds
- New Washer & Dryer in Select Units
- Oversized Balcony or Patio from 7x7 to 15x8 in Size
- Oversized Closets
- Pantry
- Pool Views*
- Stainless Steel Appliances*
- Vaulted Ceilings
* In Select Apartment Homes
Pet Policy
Pets Welcome Upon Approval. Breed restrictions apply. Maximum adult weight is 50 pounds. Pet Amenities: Bark Park Dog Wash Station Pet Waste Stations
Photos
Community
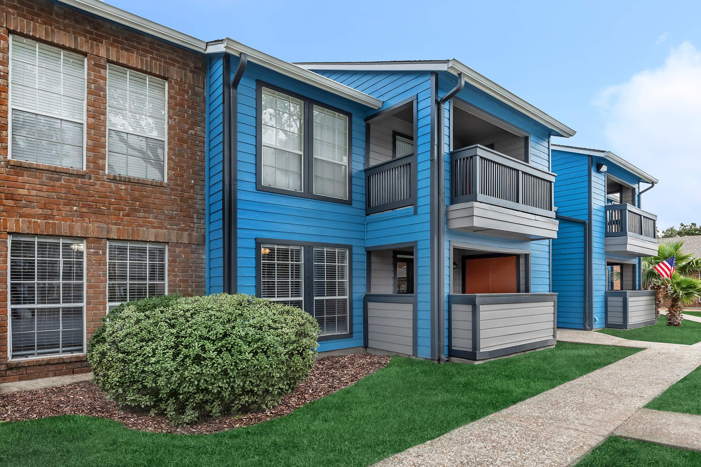
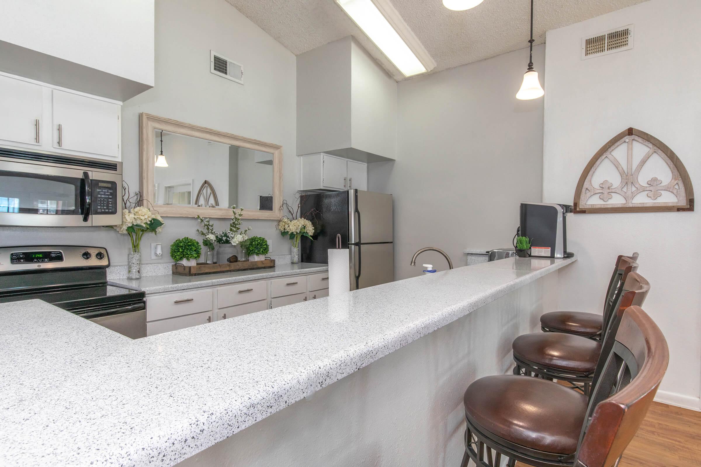




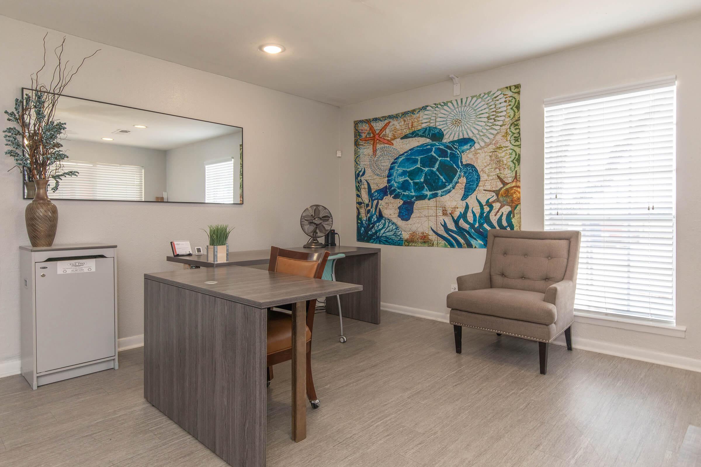

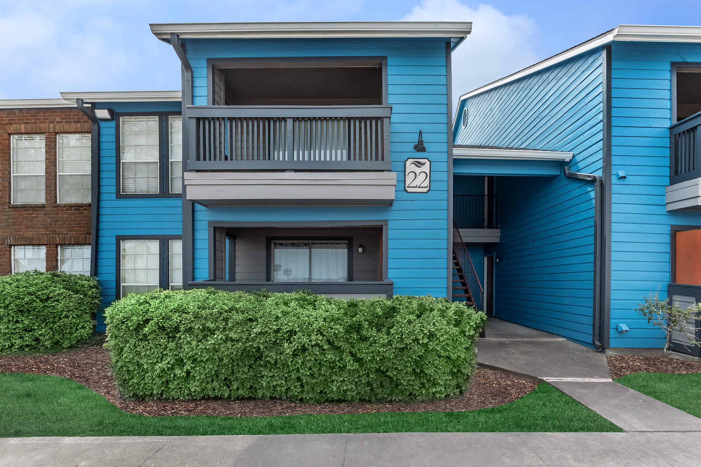


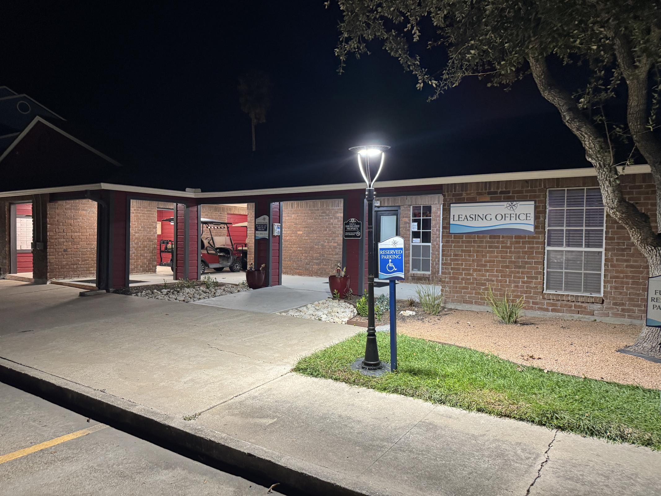


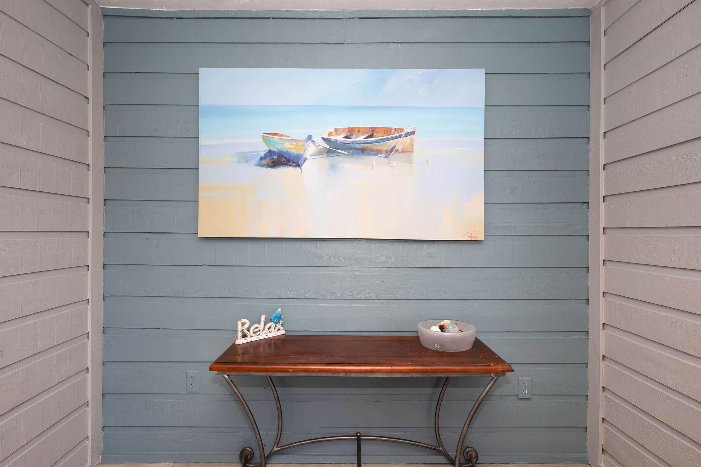

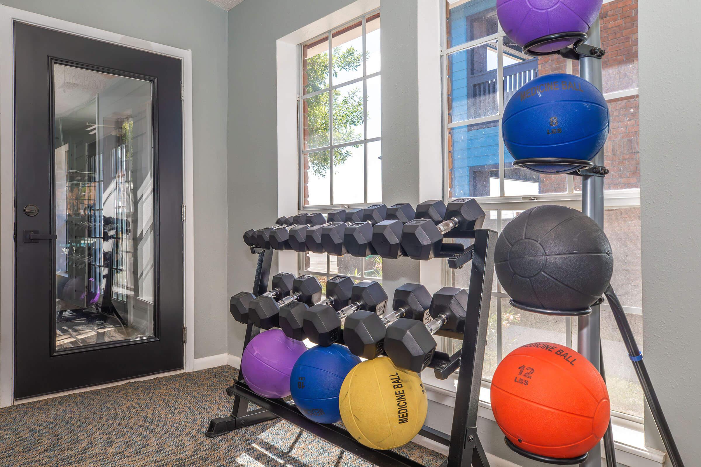




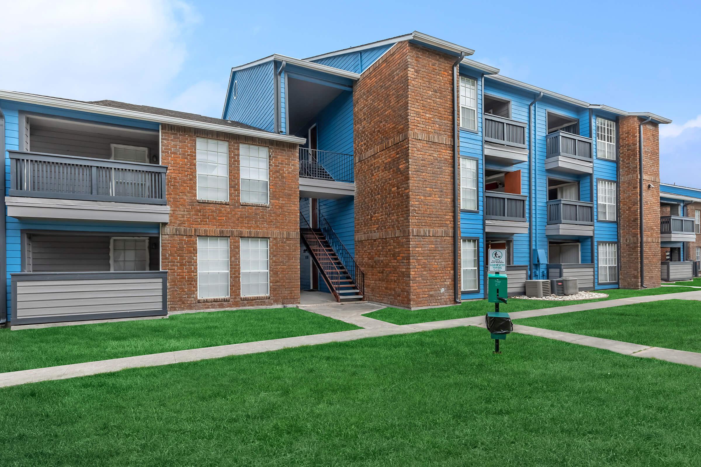
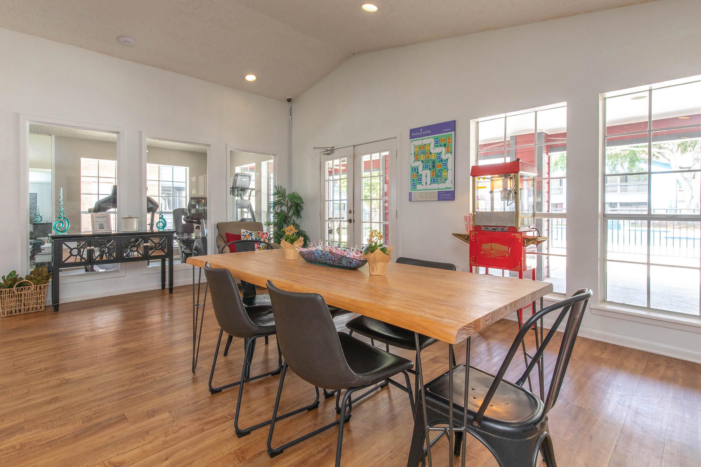
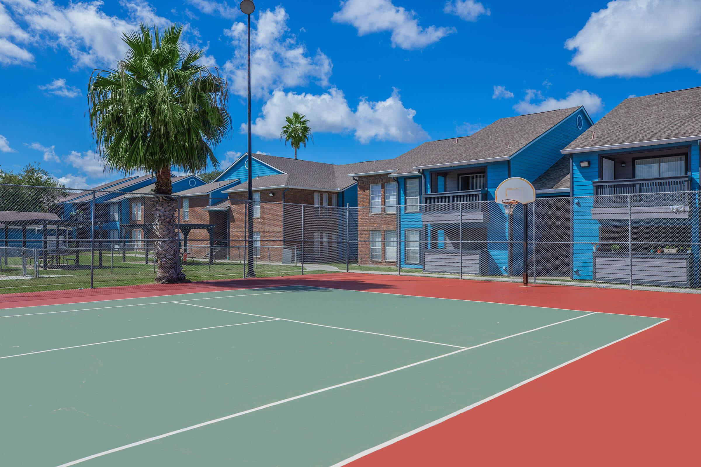

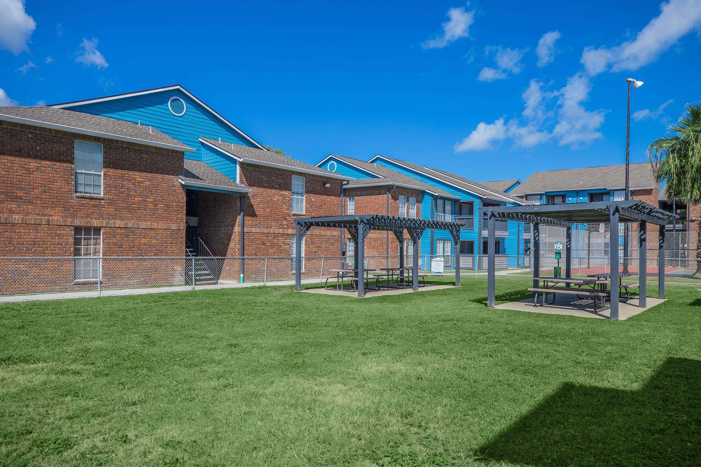







Furnished Units
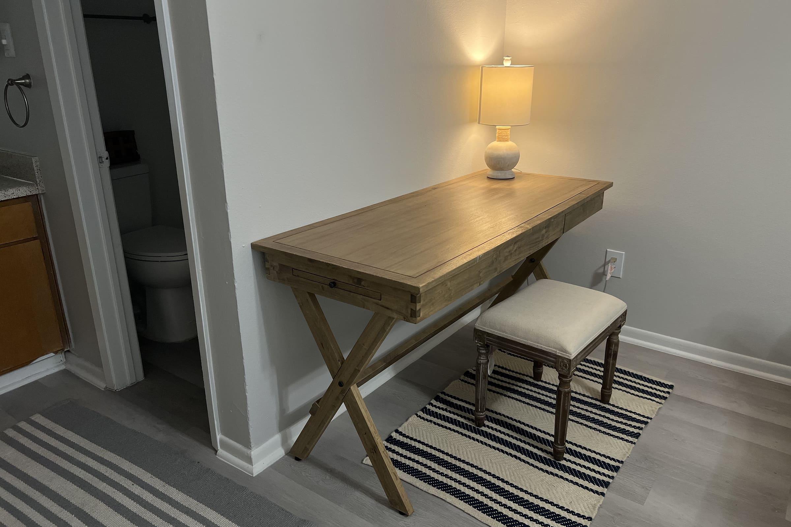
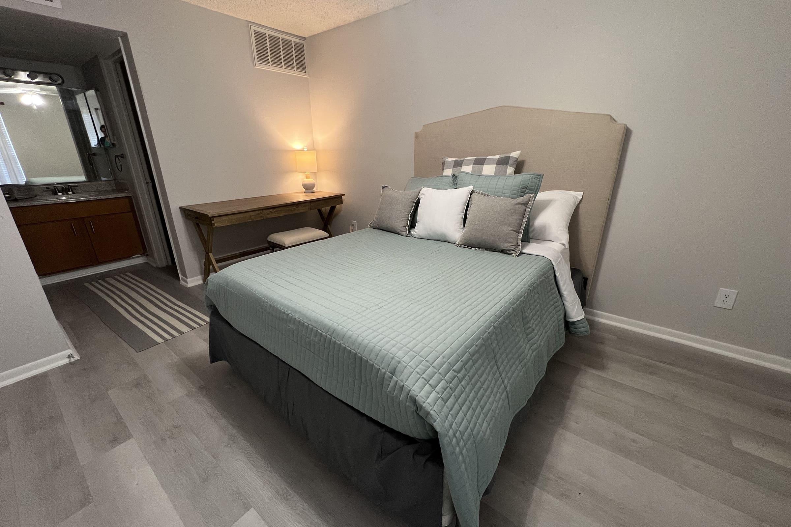
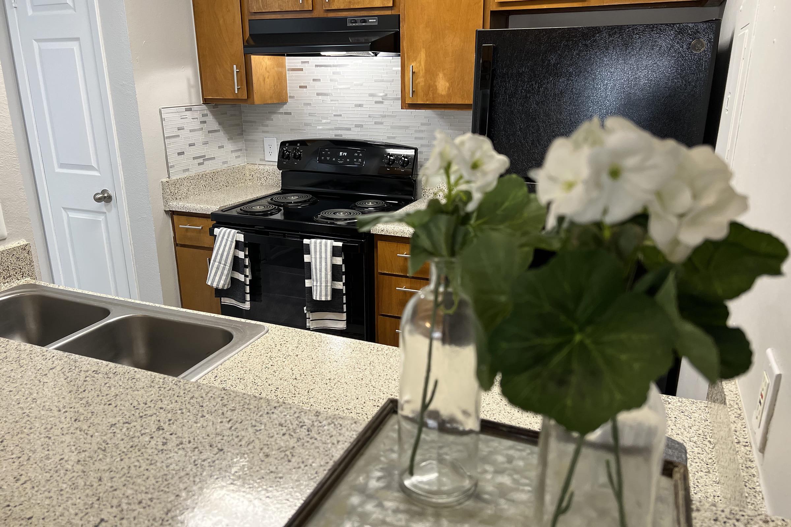
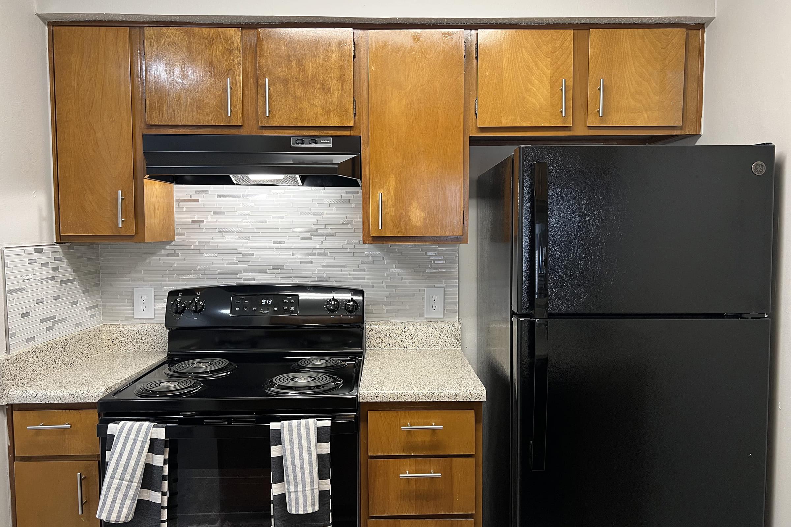
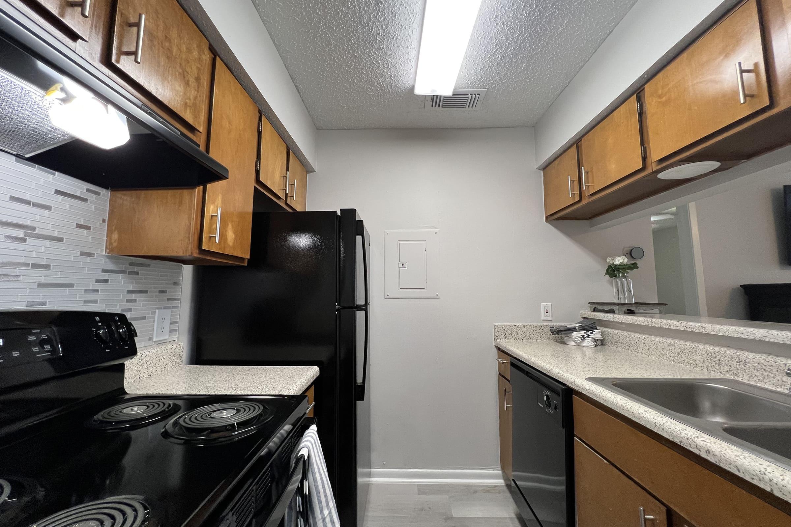
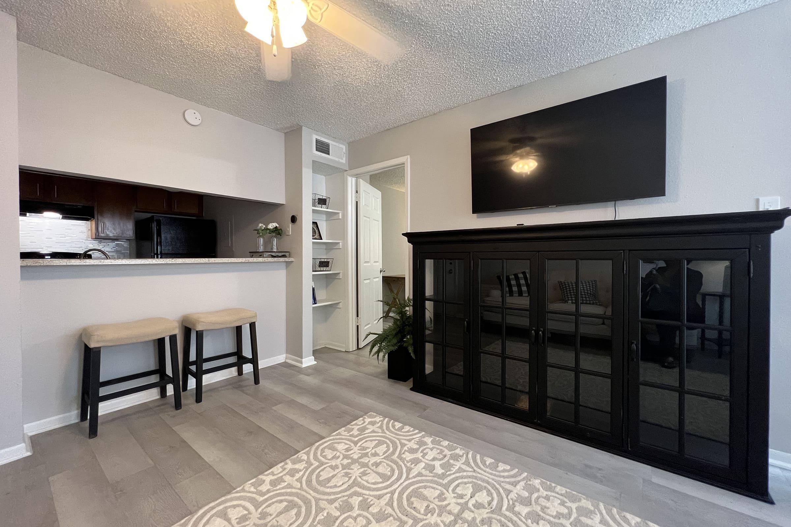
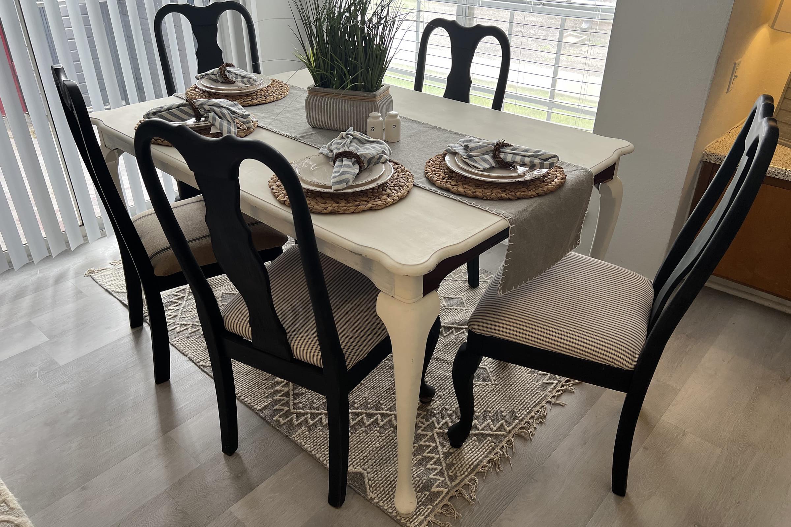
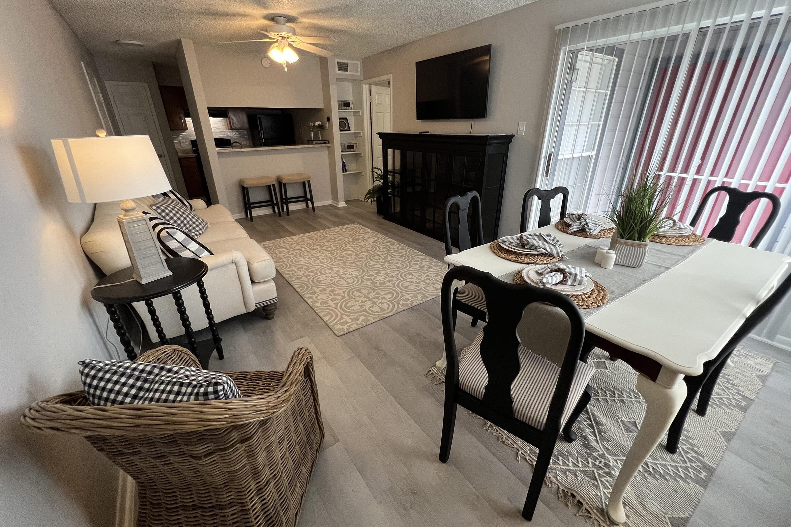
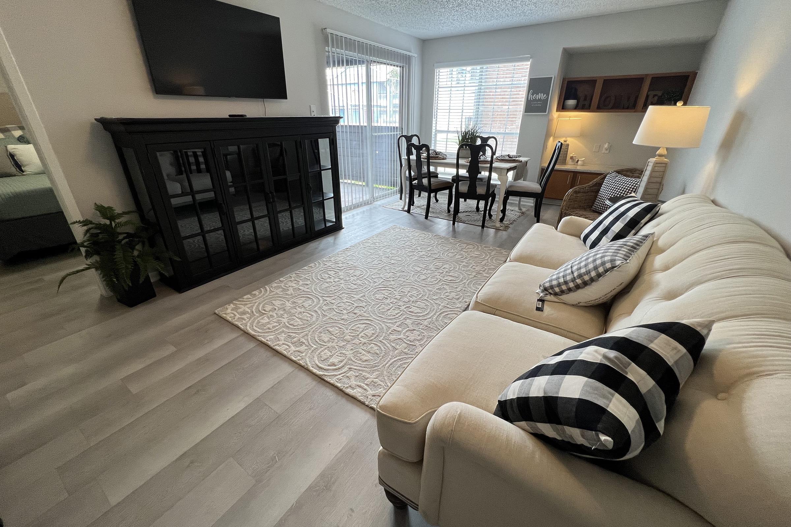
Large Balconies/Patios/Washers
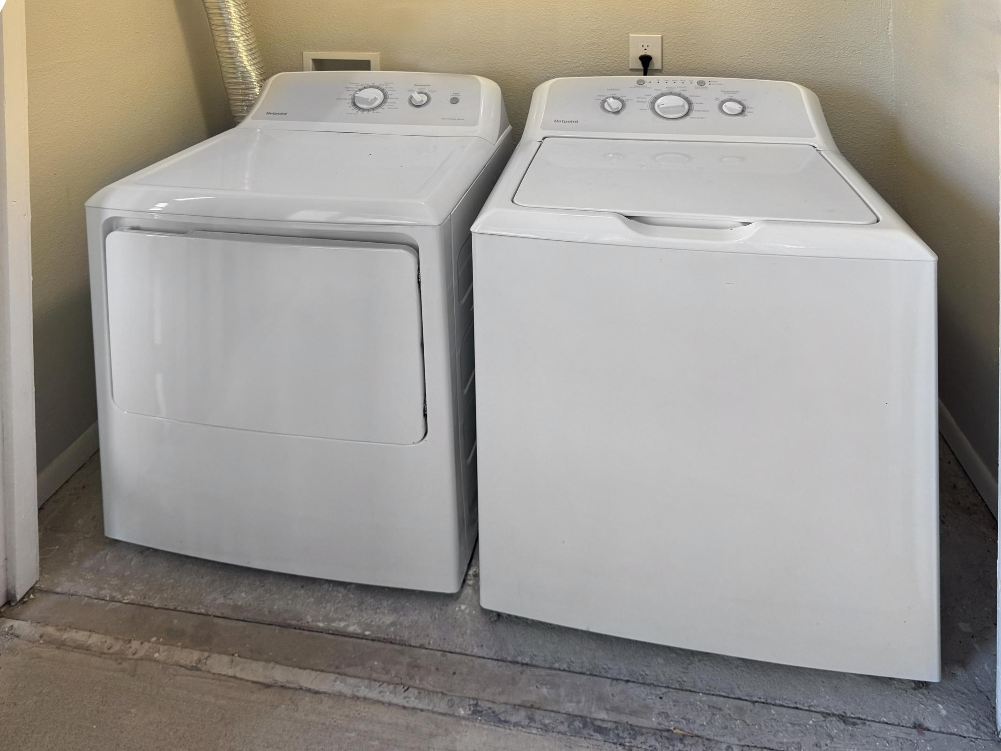

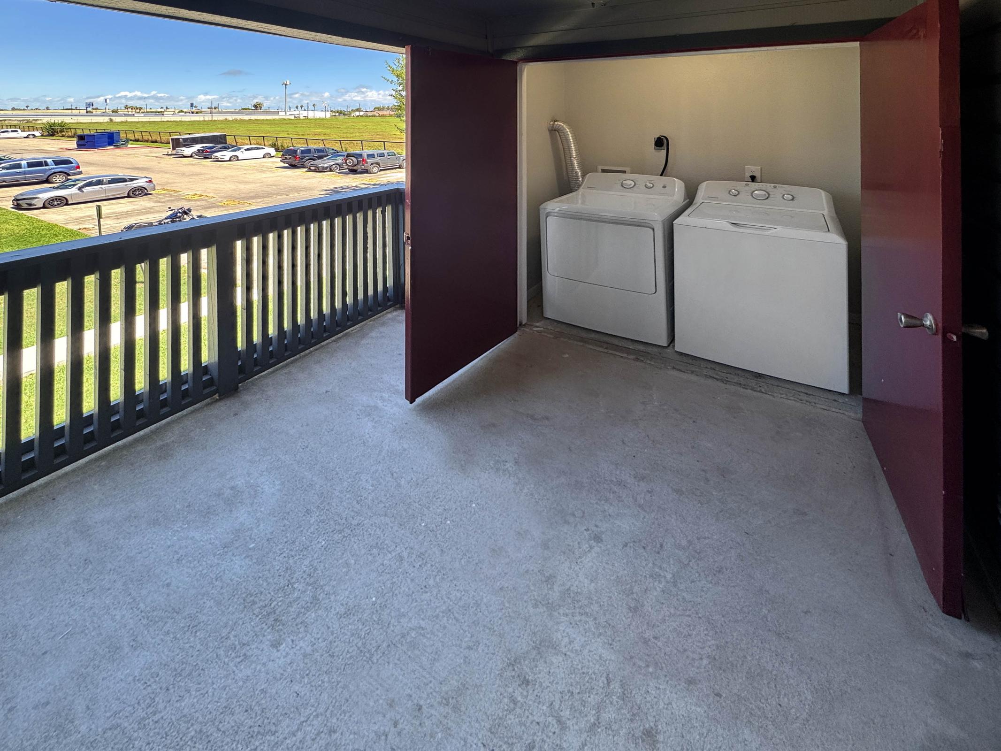
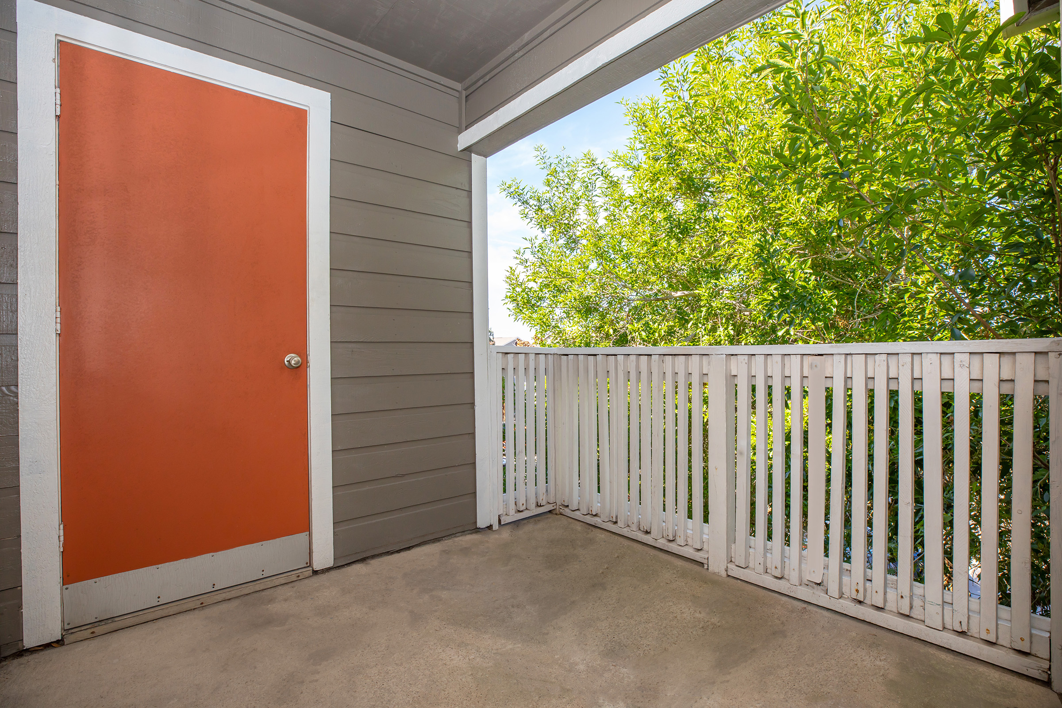
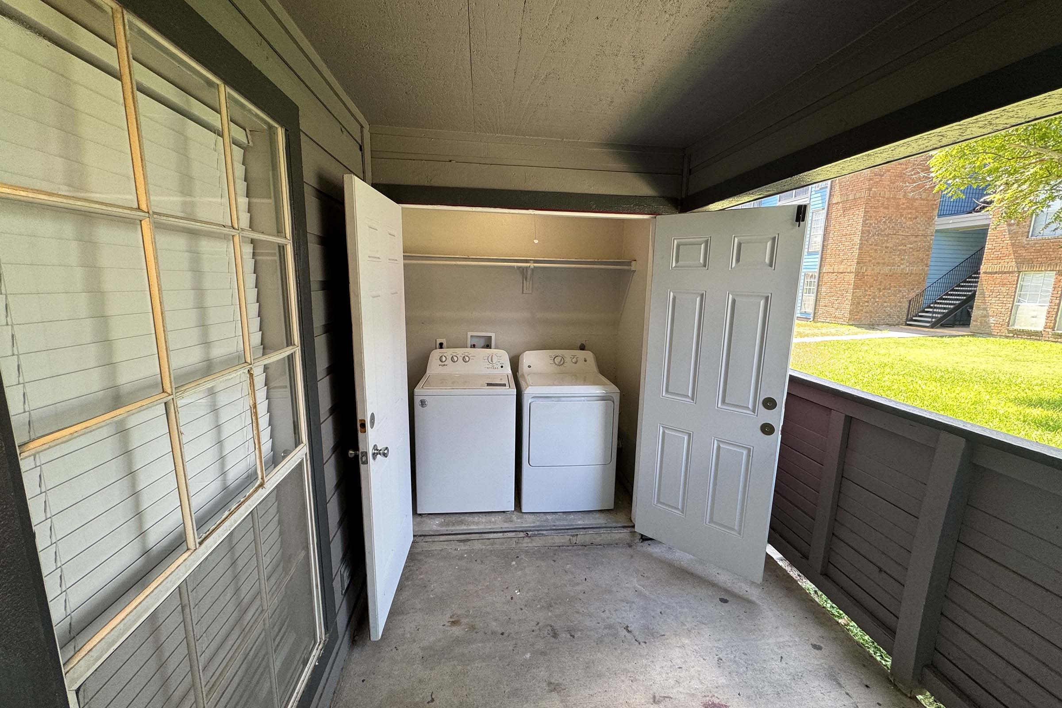
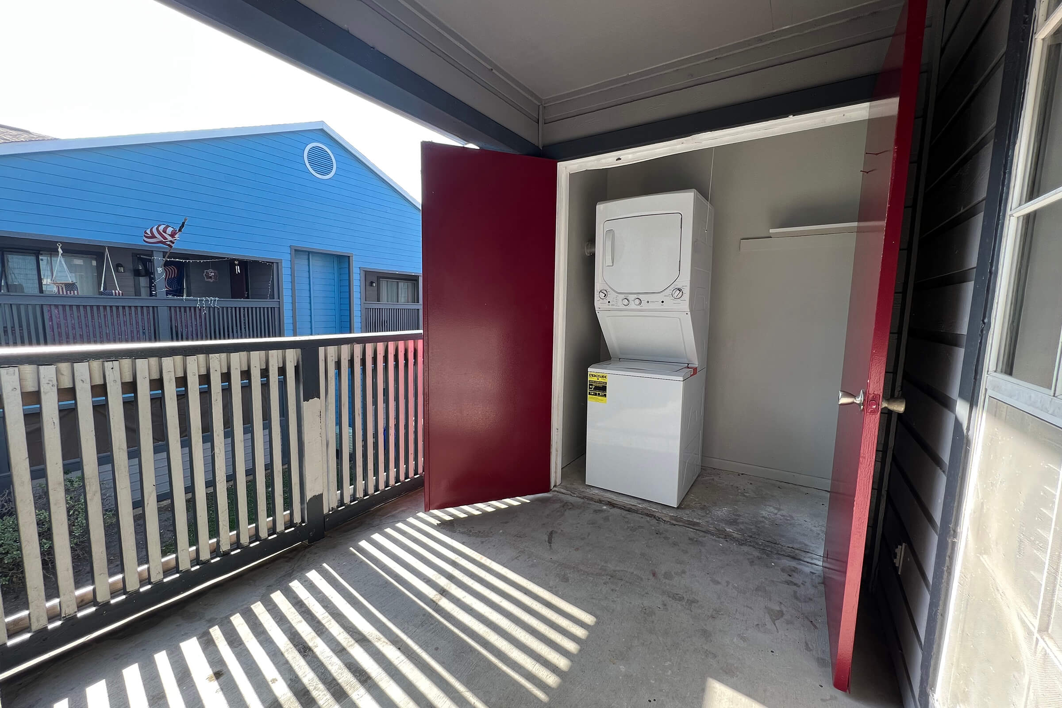
Model - The Coral Reef












The Cove - 1 Bed 1 Bath












The Bay - 1 Bed 1 Bath












The Coral Reef - 2 Bed 2 Bath
















The Riveria - 2 Bed 2 Bath

















The Lagoon - 3 Bed 2 Bath



















Neighborhood
Points of Interest
Harbour Landing Apartments
Located 8033 S Padre Island Drive Corpus Christi, TX 78412Bank
Cafes, Restaurants & Bars
Cinema
Coffee Shop
Elementary School
Entertainment
Fitness Center
Grocery Store
High School
Hospital
Mass Transit
Middle School
Park
Post Office
Preschool
Restaurant
Salons
Shopping
Contact Us
Come in
and say hi
8033 S Padre Island Drive
Corpus Christi,
TX
78412
Phone Number:
361-202-9176
TTY: 711
Office Hours
Monday through Friday: 8:30 AM to 5:30 PM. Saturday: 10:00 AM to 5:00 PM. Sunday: Closed.